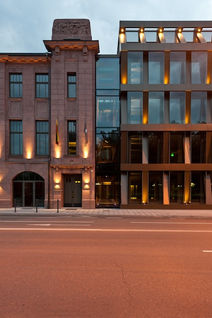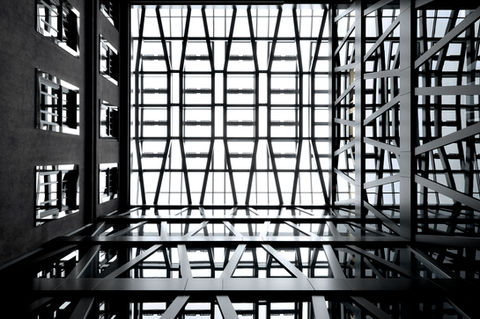
2012
Vilnius, LT
office & commercial
This office building is situated in the central part of Vilnius, near the main National Lukiskiu Square. It comprises three buildings: the new business center with an underground parking facility, the Empire-style building from the early 20th century designed by architect Michail Prozorov, and another building located in the yard. The modern and reconstructed wings are connected by a large atrium featuring a water pool. The existing historical building underwent thorough reconstruction to restore it to its original 20th-century state. During the restoration of the authentic "Merchant’s Club," efforts were made to preserve as much of the heritage as possible. The cylindrical turret on a corner of the building, crowned with the Atlas figure supporting the vault of heaven, was destroyed in 1952. Alongside the Atlas, the sculptural relief decorating the building's exterior was meticulously cleaned and restored. Plafonds, bas-reliefs, and graphical images inside the building were carefully reconstructed and recreated. The new part is characterized by a glazed three-dimensional lace made up of structural elements, aiming to create a decorative intensity consistent with the surrounding avenue and streets. Aesthetics and function within the new building are closely intertwined. The three-dimensional painting of vertical beams in the entire new section serves as a constructive element. The double-glazed facade reduces noise from the busy street, controls natural lighting and heating, and saves energy resources. The decorative swimming pool in the atrium is used for air irrigation, and the heated/cooled ceilings contribute to increased comfort and energy efficiency. The old and new spaces inside the complex have been seamlessly merged, allowing visitors to move freely between the historical and modern parts. Little bridges connect narrow insertions above the water. The fact that the primary function of the building was restored after reconstruction, coinciding with the building's 100th-anniversary celebration in 2013, led the project authors to term it a happy coincidence. Architects: TRIMONIS architects: Alfredas Trimonis, Tumas Kavaliauskas, Valdemar Stupak, Raimund Stupak, Edita Žarkovskienė, Margarita Podagėlytė, Markas Grinevičius Conservators: Robertas Zilinskas, Vytautas Dzindziliauskas Sculptor Kęstutis Balčiūnas Constructors: Arvydas Stumbras, Artūras Vitkus, Aurelijus Butkus Light designer: Thomas Notholt
photo by Leonas Garbacauskas




























