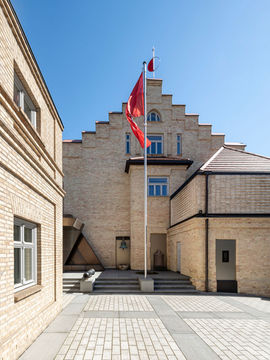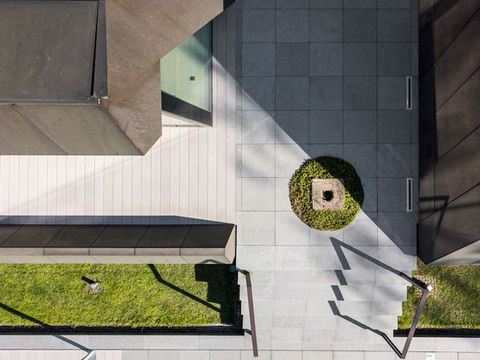2022
Vilnius, LT
public spaces
The private residence is the main occupant of the building, followed by an art gallery-museum and a depot, which make up over 50% of the complex area. The building also houses consulate facilities and a conference room that can be converted into a swimming pool and spa area. The inner courtyard-piazza of the complex hosts an outdoor sculpture exhibition and serves as a venue for exclusive cocktail bar services and summer events. Visitors can enjoy a spectacular panorama from both the courtyard and the interior of the buildings. The old and new parts of the buildings are connected by a glass space, providing a light-filled panoramic view while preserving the authentic façade of the renovated buildings. The new part serves as the primary link between the old and new sections, spanning 20 meters without any support. COBIAX technology, utilizing lightweight hollow plastic bodies instead of heavy concrete, was employed for the frameless structural scheme in the new section's ceiling. The panoramic side of the frameless section features extensive glazing. The entire complex is infused with art and serves as an educational space, emphasizing the deep connection between individuals and art. Visitors can experience Lithuanian art from various periods, with over 8,000 exhibits spread throughout the area. These include paintings, sculptures, historic maps, graphics, historical Lithuanian books and a large Folk art collection. Over 200 art objects were strategically integrated into specific areas of the residential spaces, adhering to a particular artistic theme. The concept embraced the idea of art exhibitions in unexpected locations, such as a sculpture exhibition in the elevator shaft, a sculpture and painting display in the staircase, an incorporated folk art showcase in the kitchen area, a medal exposition in the corridor, and frescoes and sculptures in the classrooms. The integration of double paintings into sliding glass doors was also employed. Despite the limited space, the design maximized the functionality of the areas, employing movable floors in the conference room that allow for versatile use. For instance, the room can be transformed into a swimming pool when the floor is lowered. Storage rooms also serve dual purposes, functioning as exhibition spaces open to the public. The interior design maintains a cohesive aesthetic with the exterior, utilizing materials like copper, old yellow masonry, and wooden planks. Both the exterior and interior embrace a dominant theme of 15% oblique geometry, creating a harmonious and visually captivating atmosphere. Main challenges: The primary challenge was integrating multiple functional spaces within a relatively small area (Building Size: 1540 m2). The big task was to ensure that the public and private spaces were properly planned to prevent overlap and facilitate their seamless coexistence. Another crucial aspect was establishing a visual and functional relationship between the new and old buildings. With one landmark building, one under reconstruction, and another entirely new structure, it was important to incorporate the entire panorama into the building's design as much as possible. An important task was seamlessly to blend the old and new architectural elements using a contemporary design language. The project involved creating a harmonious combination of multifunctional spaces, both private and public, within a relatively limited area while capturing their unique ambience. Additionally, a significant number of artworks needed to be integrated into the interior of the private and public spaces. The interior concept focuses on integrating spaces with different functions while incorporating art exhibitions throughout. Innovations applied: The conference room features a movable floor, allowing for versatile functionality (transforming into a swimming pool when the floor is lowered). Custom-made luminous shutters have been integrated to protect gallery spaces from sunlight and provide subtle illumination for exhibitions. Large-scale sliding Sky-Frame frameless windows, inclined at a 15% angle, have been used, first in Eastern Europe. The integration of double paintings into sliding glass doors in the office area.
photo by Leonas Garbacauskas
video director Kipras Streimikis
video operator Saulius Balciunas































